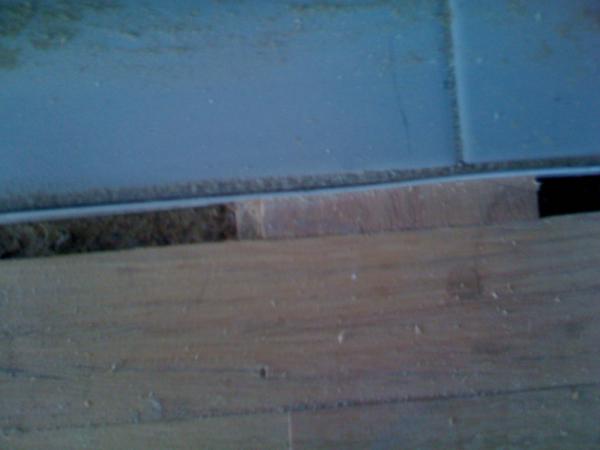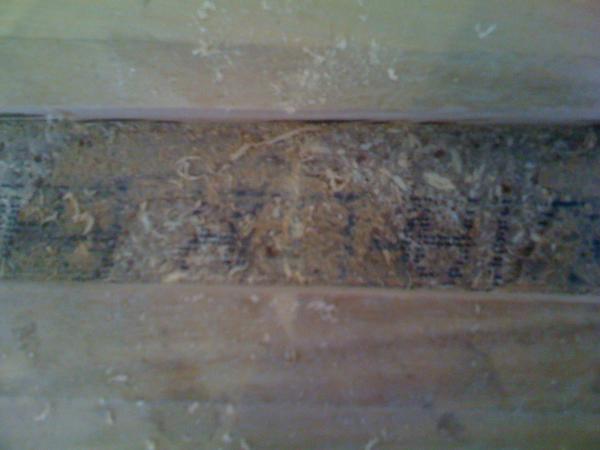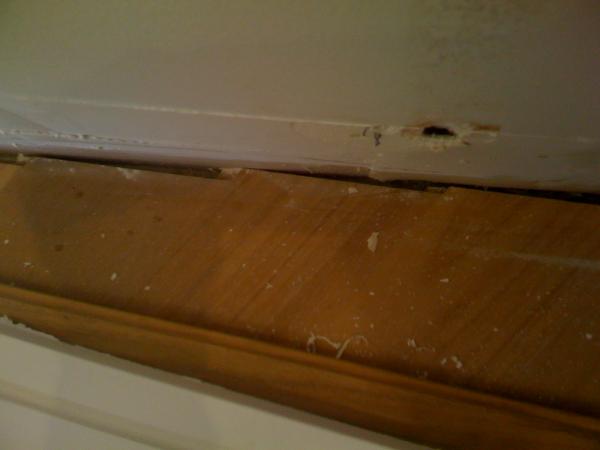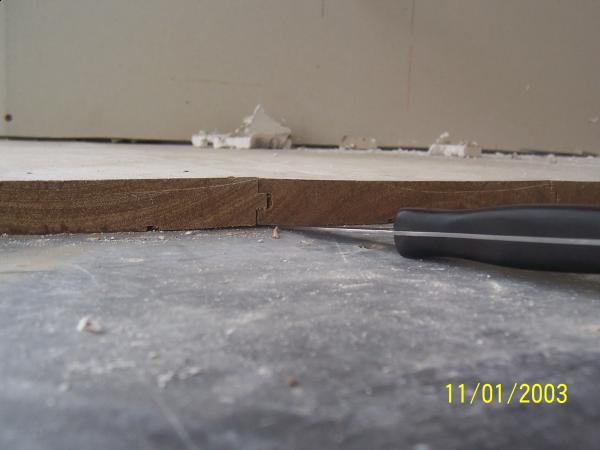




- Menu
- Home
- Nash Timbers Oxford Street Showroom Paddington
- Nash Timbers Oxford L.E.D Range
- Nash Timbers Solid Timber Flooring
- Oak Engineered Floor-French & European
- Products
- Engineered Timber Flooring Products
- Nash Timbers Solid Overlay Hardwood Flooring
- Roasted Hardwood
- Engineered Timber Flooring Grand Oak Flooring Range
- Nash Timbers Australian Engineered Timber Flooring
- Nash Timbers Parquetry
- Recycled Timber Flooring
- Plantation Green Tree Flooring
- Timber Species Flooring Brochure
- Sub Floor Products
- Timber Floor Systems
- Recycled Timber
- Nash Timbers Sustainability
- Nash Timbers Installation Checklist
- Nash Timbers Coating & Finish Checklist
- New Timber Products
- Hardwood Decking
- External Timber- Screening/Cladding
- Internal Timber Lining Boards
- Recent Projects
- News
- News Letters
- Testimonials
- Select System
- Press Releases
- Nash Finishing
- Specials
- Coming Events
- Photos Of Don’ts of Installing
- Nash Timbers Interactive Select System
- Interactive PDF Fact Sheets
- Nash Timbers Select System
- Replica Timber Plank
- Nash Timbers Hurford Thermally Enhanced Hardwood
- Hybrid Flooring
- Contact Nash Timbers
PHOTOS OF WHAT NOT TO DO WHEN INSTALLING TIMBER FLOORING

Note piece of timber placed between floor and tile, this stops timber expanding, will crack tile and bow timber the expansion joint is to be installed without any blockage.

Builder has installed yellow tongue upside down you can see because writing is showing. Yellow tongue has a raw side and a greasy side. Floor is glued to the raw side. Greasy side faces substrate as the wax helps prevent moisture entering the yellow tongue. Yellow tongue expands with moisture.

Floor board is touching wall, there should be a 10mm gap between wall and flooring. Floor board should have been docked. Inadequate gaps been left for flooring movement

| Timber: new, recycled, solid, engineered, | |
| Internal External | |
| Species: colour types grades dimensions hardness | |
| Applications: flooring decking cladding lining stairs posts beams | |
| Sub floor products: recommendations acoustic underlay ply moisture barrier adhesives | |
| Installation: site inspection checklist sub floor ventilation install guidelines restraining methods | |
| Timber coatings: checklist coating products summary coating products | |
| Sustainability | |
| Fire resistance | |
| Timber treatment | |
A must for any architect, designer, engineer or builder who specifies or uses timber in designing a project. | |

